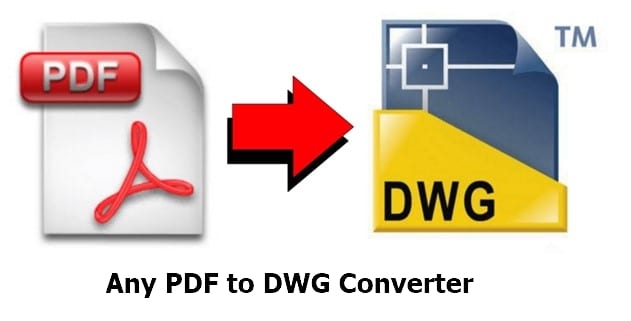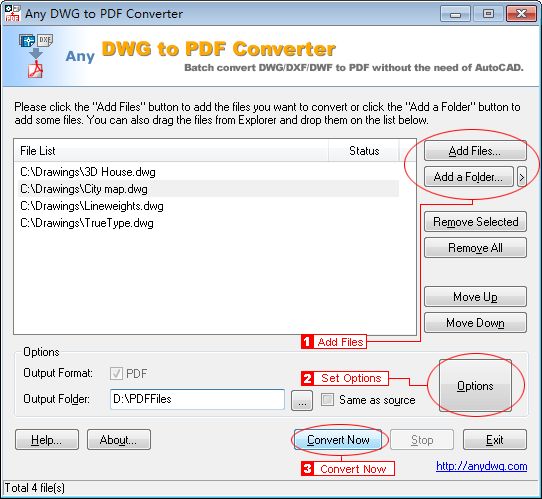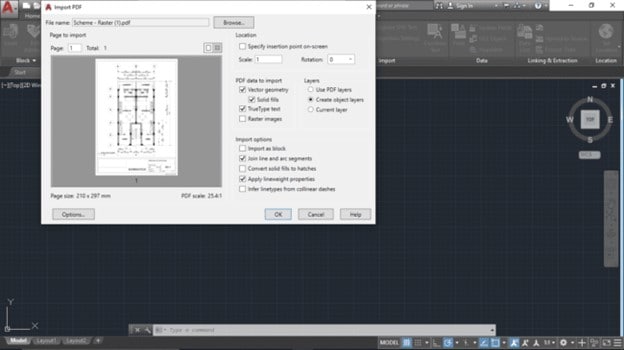PDFelement-Powerful and Simple PDF Editor
Get started with the easiest way to manage PDFs with PDFelement!
The term "PDF to DWG conversion" refers to the process of converting a PDF, which is a type of file that is commonly used for document sharing and printing, into an AutoCAD Drawing (DWG) file, which is a file format that is used for storing 2D and 3D designs in the AutoCAD software.
Utilizing specialist software is the traditional method of doing this conversion. Any PDF to DWG Converter is one of the solutions that can be used to do this task. Any PDF to DWG Converter can batch convert PDF files to DWG and DXF formats, editing in AutoCAD quicker and more effectively. Let's learn about the software in detail and how it can be used to convert PDF to DWG.

What is Any PDF to DWG Converter
Any PDF to DWG Converter is a software program that converts PDFs to DWG files. The program translates vector data from a PDF file into DWG format, including lines, shapes, and text. The program is compatible with several AutoCAD versions, including 2D and 3D drawings, making it a flexible tool for design tasks. Users can now alter the design in AutoCAD, which is not feasible with a PDF file.
Any PDF to DWG Converter is an excellent resource for architects, engineers, and designers that need to modify PDF drawings in AutoCAD. It can help users save time and effort by enabling them to convert several PDFs at once while also giving a high level of precision and control over the conversion process. It also allows excellent accuracy and control over the conversion process, ensuring that the output DWG file is as exact as possible.
Key Features Of Any PDF To DWG
The following are TEN key features of Any PDF to DWG Converter that will be beneficial for you:
- PDF To DWG Conversion– Users can alter AutoCAD's design thanks to the software's capability to convert PDF files into DWG files (AutoCAD Drawing files).
- Batch Conversion– Users will spend less time and effort because of the software's ability to convert multiple PDF files simultaneously.
- Compatibility– The program is compatible with a wide range of AutoCAD versions, allowing users to create 2D and 3D drawings.
- High Precision– Because the program supports high accuracy and control throughout the conversion process, the produced DWG file is guaranteed to be as exact as is practically feasible.
- User-Friendly Interface for Using– The program was developed to be user-friendly and simple, making it available to users with varying degrees of technical expertise.
- Support for Different Versions of PDF– The program is compatible with all versions of PDF files, from PDF 1.0 up to PDF 1.7.
- Command Line Version Available– There is also a command line interface for the program, which can automate activities and carry out tasks on a schedule.
- Support for OCR – Some versions of Any PDF to DWG Converter support OCR, which stands for optical character recognition. This feature allows scanned PDFs and photos to be converted into editable DWG files.
- Support for Layer Conversion– Users are granted the ability to convert PDF layers into AutoCAD layers using the program.
- Output Options– The user can personalize the converted DWG file to meet their specific needs using the program's several output choices. These options include color, lineweight, and scale factor.
Supported OS: Windows
Pricing Plan: The pricing plans of the tool vary:
- For 1 License: $180
- For 2-4 Licenses: $162
- For 5-7 Licenses:$144
- For 8-10 Licenses: $129
- For 11-15 Licenses: $118
- Site License: It costs $1,988 per license and enables the installation and usage of the program on an infinite number of computers inside an organization.
- Server License: It lets the program be installed on a server and gives an infinite number of users permission to execute the software on the server ($1008 per License).
How to convert PDF to DWG/DXF Using Any PDF to DWG Converter
The process of converting a PDF file to DWG or DXF format with Any PDF to DWG Converter can be broken down into the following ways:
Step 1 When you first load the application, you will see a box labeled "Add PDF Files." Clicking this button will begin the process of converting your files.
Step 2 Choose the file. If you wish to convert files in bulk, you can add a folder to the process.
Step 3 Now, choose the output file type such as (DWG or DXF).
Step 4 Click the Convert Now button when you are finished.

Optional Step: You can also convert a single page or a range of pages to decrease the size of your files.
Note: Additionally, it is compatible with all versions of the Adobe PDF file format.
Tips:
- It is essential to remember that the converted file's quality is directly proportional to the quality and complexity of the PDF file that was used as the source.
- Because scanned PDFs will not have the same level of accuracy as vector-based PDFs, it is critical to ensure that the quality of the original file is high to get the desired outcomes.
Bonus: Best All-in-One PDF Reader and Editor
Wondershare PDFelement - PDF Editor Wondershare PDFelement Wondershare PDFelement can convert and modify PDF files. It provides access to a comprehensive set of tools for modifying, converting, and generating PDF files.
PDFs can be converted to other file types with PDFelement, such as Word, Excel, PowerPoint, HTML, and picture files. It also enables you to convert PDFs to forms that can be edited, such as Microsoft Word or Excel, and it enables you to convert PDFs to several image formats, including PNG, JPG, and more.
PDFelement has a more comprehensive set of features for editing and manipulating PDFs, such as the capability to add text, images, and annotations and edit text and images directly within the PDF. Therefore, PDFelement is a fantastic choice to consider using if you require more complete tools for editing PDFs.
Key Features of PDFelement
- Users can easily modify the text, photos, and annotations inside PDFs, including adding and removing text, images, and notes.
- PDFs can be converted to several file types, including Word, Excel, PowerPoint, HTML, and picture files.
- Creates PDFs from several file types, including Word, Excel, PowerPoint, and picture files.
- Allows users to build fillable PDF forms containing text fields, checkboxes, and buttons.
- Converts scanned PDFs into editable text and searchable PDFs.
- Password protection, digital signatures, and redaction tools are among the security features included.
- Allows users to handle several PDFs at the same time.
- Users can add comments and notes to PDFs and highlight, underline, and strike through text.
- Users can combine many PDFs into a single document or divide a PDF into multiple papers.
- Allows users to compress PDF files for easier sharing and storage.
- Allows many users to simultaneously work on the same PDF by contributing comments, annotations, and markups.
- Data can be extracted from PDF forms and exported to Excel, Word, or other formats.
People Also Want to Know
1. What is a . DWG File?
A .DWG file is a proprietary file format for storing two- and three-dimensional design data and metadata. These files are typically used for architectural drawings, engineering designs, and other technical drawings. It is the native format for several CAD packages, including AutoCAD, IntelliCAD, Caddie, and Open Design Alliance-compliant applications. The format is owned by Autodesk, the company that developed AutoCAD.
2. What is a .DXF File?
A .DXF (Drawing Interchange Format) file is a type of ASCII file that can be read by most CAD (Computer-Aided Design) programs, including AutoCAD, IntelliCAD, and other programs that support the DXF format. DXF files can store 2D and 3D design data and metadata, like .DWG files. Autodesk developed the DXF file format to exchange data between AutoCAD and other programs, and many other CAD applications widely support it.
3. What're the benefits of having a PDF version of your drawings?
Without special software or proprietary readers, PDFs can be shared and viewed on various devices, including computers, tablets, and smartphones. PDF files can be read and viewed on various operating systems and platforms.
PDFs can be password-secured, and printing, editing, and copying limitations can be established. Keywords can be searched in PDFs, making it simple to find information in your designs. PDFs are often lower in size than the original CAD file, making it simple to transfer large drawings through the internet or email.
How to convert a PDF to DWG in AutoCAD 2023?
If you are using AutoCAD 2023, you can follow these steps to convert PDF to DWG/DXF:
Step 1 Initiate a new DWG file in AutoCAD.
Step 2 To import a PDF file into AutoCAD, go to the Insert tab and then to the PDF Import icon, which is in the middle of the screen on its sub-ribbon.

Step 3 A popup labeled Select PDF File will appear, requesting the specific file you desire to open. Using the file explorer, locate the PDF you wish to open, then select it.
Step 4 Make the necessary adjustments on the Import PDF dialogue box. Do the following:
- Choose the desired page range for import; if you're working with a single-page PDF, you can skip this step.
- Determine the size and orientation.
- Set the insertion point digitally.
- Vector geometry, solid fills, TrueType text, and raster pictures are all part of the PDF data that can be imported, and you can specify which of these you want to bring in by defining the PDF.
- You can choose PDF layers, object layers, or the current layer as the default for AutoCAD to work with.
Step 5 Choose your import settings; AutoCAD has many checkboxes to customize the PDF import. Examples of these options are "Import as a block," "Join line and arc segments," "Convert solid fills to hatches," and many more.
Step 6 To finish the import, choose OK.
Step 7 Simply saving the file as a DWG will complete the PDF to DWG conversion.
Conclusion
PDF to DWG conversion converts a PDF file to a DWG file format compatible with AutoCAD software. Many software tools are available for this purpose, such as Any PDF to DWG.
However, PDFelement is a more comprehensive solution for working with PDF files. It offers many features for creating, editing, and converting PDFs. Some of the advantages of PDFelement include its user-friendly interface, advanced editing capabilities, and support for batch processing, making it a better choice for those who need to work with PDF files regularly.
 Home
Home
 G2 Rating: 4.5/5 |
G2 Rating: 4.5/5 |  100% Secure
100% Secure



